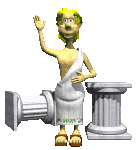|
| Author |
 Topic Topic  |
|
Ken
Local Historian & Researcher


577 Posts

|
|
 Posted -
14/04/2004
:
16:18 Posted -
14/04/2004
:
16:18
|
I have a copy of the Terrier for 1777 which describes the farm and its land in great detail
Contact me at ken@ranson.org.uk
|
|
| Author |
Replies |
|
Stanley
Local Historian & Old Fart
    

36804 Posts

|
|
 Posted - 14/04/2004 : 18:23 Posted - 14/04/2004 : 18:23
Have you transcribed it?
Stanley
Stanley Challenger Graham

Barlick View
stanley at barnoldswick.freeserve.co.uk  |
Ken
Local Historian & Researcher


577 Posts

|
|
 Posted - 14/04/2004 : 20:38 Posted - 14/04/2004 : 20:38
yep
Ken
 |
Ken
Local Historian & Researcher


577 Posts

|
|
 Posted - 30/04/2004 : 12:15 Posted - 30/04/2004 : 12:15
Mentioned in the Barnoldswick Poor Rate - 1737 .
See Local History Forum
 |
Ken
Local Historian & Researcher


577 Posts

|
|
 Posted - 10/05/2004 : 21:02 Posted - 10/05/2004 : 21:02
Mentioned in Barnoldswick Land Tax 1753.
See Local History Forum
 |
Ken
Local Historian & Researcher


577 Posts

|
|
 Posted - 24/05/2004 : 19:06 Posted - 24/05/2004 : 19:06
Mentioned in Barnoldswick Poor Rate 1752.
See Local History Forum.
 |
Ken
Local Historian & Researcher


577 Posts

|
|
 Posted - 14/09/2004 : 12:14 Posted - 14/09/2004 : 12:14
A description of Mill Close Farm, extracted from the Ghyll church Terrier of 1777.
"But the farmhouse and other buildings belonging to the farm called Mill Close
and which farm belongs to the said church and was purchased by the
augmentation of the Queens Bounty in the year of our Lord one thousand
seven hundred and thirty-three, is situate in the Parish of Barnoldswick about
three fourths of a mile West of the church be the same more or less. The
buildings are by admeasurement in one continued row thirty yards and an half
in length on the inside built with stone. The dwelling house is covered with
slate but the weavers shop and barn thatched.
The house consists of one house part, one parlour, one milch house, one
cellar on a ground floor. The chambers or lodging rooms over them but two.
The kitchen part or common kitchen contains by admeasurement six yards by
five, the parlour four yards and a quarter by three yards and a quarter, the
milch house two yards and a quarter by two and a quarter, the cellar two
yards and a quarter by one and three quarters, the shop five yards and three
quarters by three and a quarter all floored with cement or plaster, The house
chamber is six yards by five yards, the parlour chamber is five yards by four and a quarter. The ribs, joists and floors are ash. The roof of the dwelling
house and shop all ash except the spars which are oak. The barn and cow
house fourteen yards and an half by seven and three quarters. The crocks
or couplings oak, all the rest of the roof ash as are the doors partitions etc.
The farm in the whole by admeasurement contains nine acres, two roods,
eleven perches and four tenths of seven yards to the perch. The arable
and pasture lands are known by the names of the Great Mill Close, the
Little Mill Close, The Holme, The Higher Bottom, The Lower Bottom,
and the meadow ground by the names of The Higher Ing and The Lower Ing.
Te Great Mill Close contains one acre three roods and five perches and
abutts upon The Reverend Mr Roundell to the West and North and the
fence belongs to it. The Little Mill Close contains one acre, one rood and
twelve perches and abutts upon the Rev. Mr. Roundell to the West who
makes sixtysix yards and a half of the fence upon the top of the field
beginning at the South corner of it. The Holme contains one acre and thirty three perches and abutts upon the Rev Mr. Roundell and William Bagshaw
Esq. to the South and on the Rev. Mr. Roundell to the West. The Rev,
Mr. Roundell makes fifty two yards and a half of the fence onto of this
field beginning at the same corner of Little Mill Close mentions above.
The Higher Bottom contains one acre, two roods and twenty two perches and
Abutts upon William Bracewell to the East and makes all the fence. The
Lower Bottom contains one rood and thirty six perches and abutts upon
John Wilkinson to the North and William Bracewell to the East and makes all
the fence. The Higher Ing contains one acre, one rood and thirty seven perches and abutts upon the Rev. Mr. Roundell to the West and North. The
fence to the West containing one hundred and five yards is made by the Rev.
Mr. Roundell that to the North belongs the farm. The Lower Ing contains one
acre, two roods and fifteen perches and abutts upon the Rev. Mr. Roundell
and John Wilkinson to the North and makes all the fence. The garden to the
North of the dwelling house contains eleven perches and four tenths and
abutts upon the Rev. Mr Roundell to the West and North but makes all the
fences. "
 |
Stanley
Local Historian & Old Fart
    

36804 Posts

|
|
 Posted - 14/09/2004 : 17:04 Posted - 14/09/2004 : 17:04
Thanks for that Ken......
Stanley Challenger Graham

Barlick View
stanley at barnoldswick.freeserve.co.uk  |
|
|
Page load time - 0.703 |
|